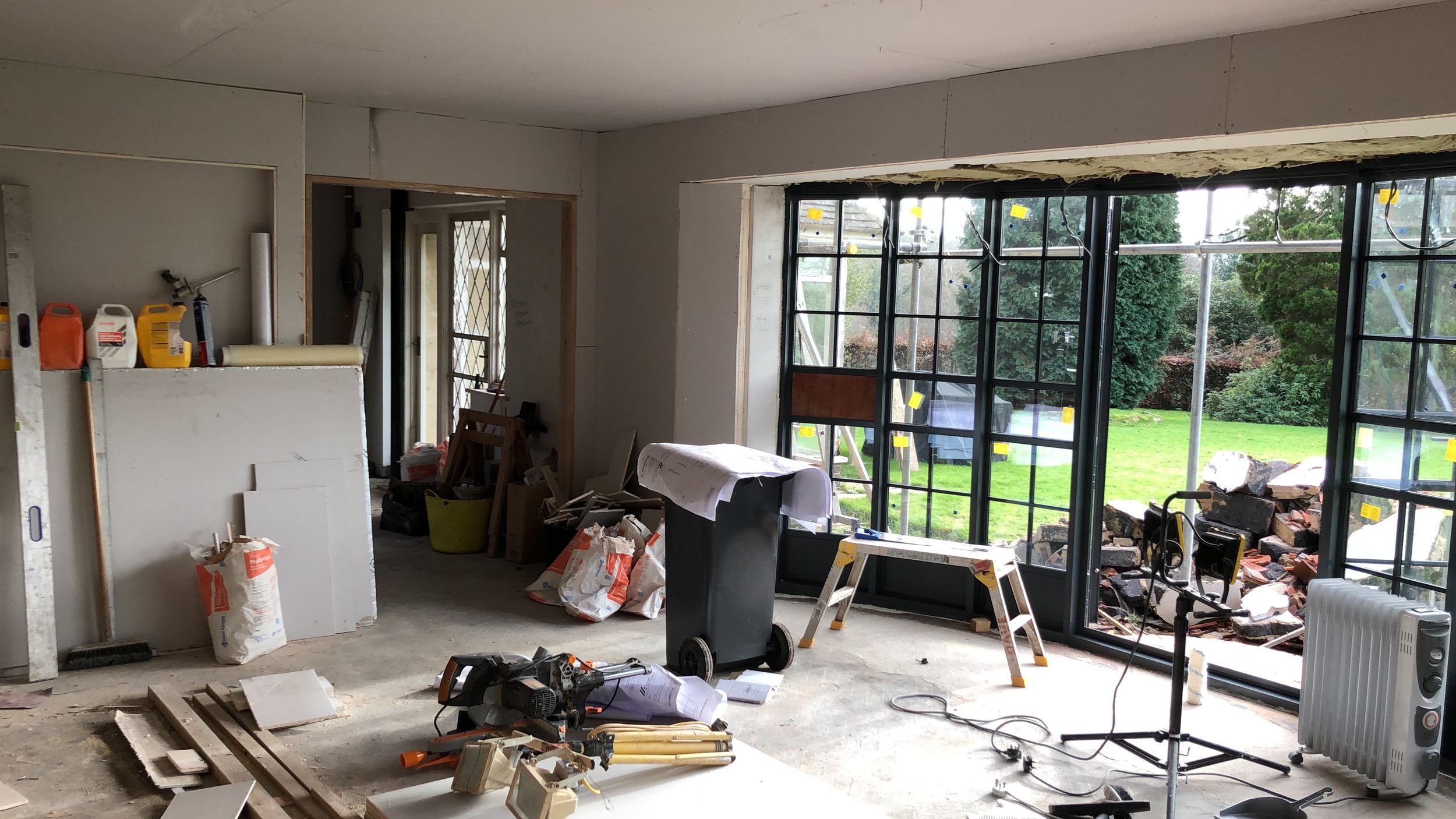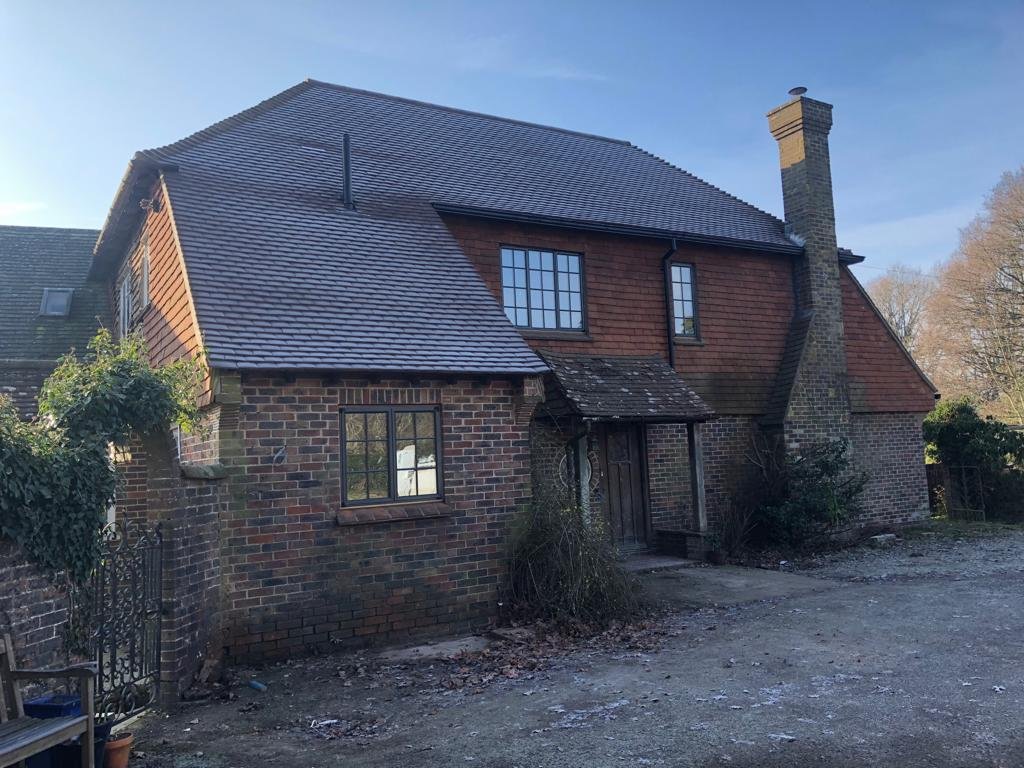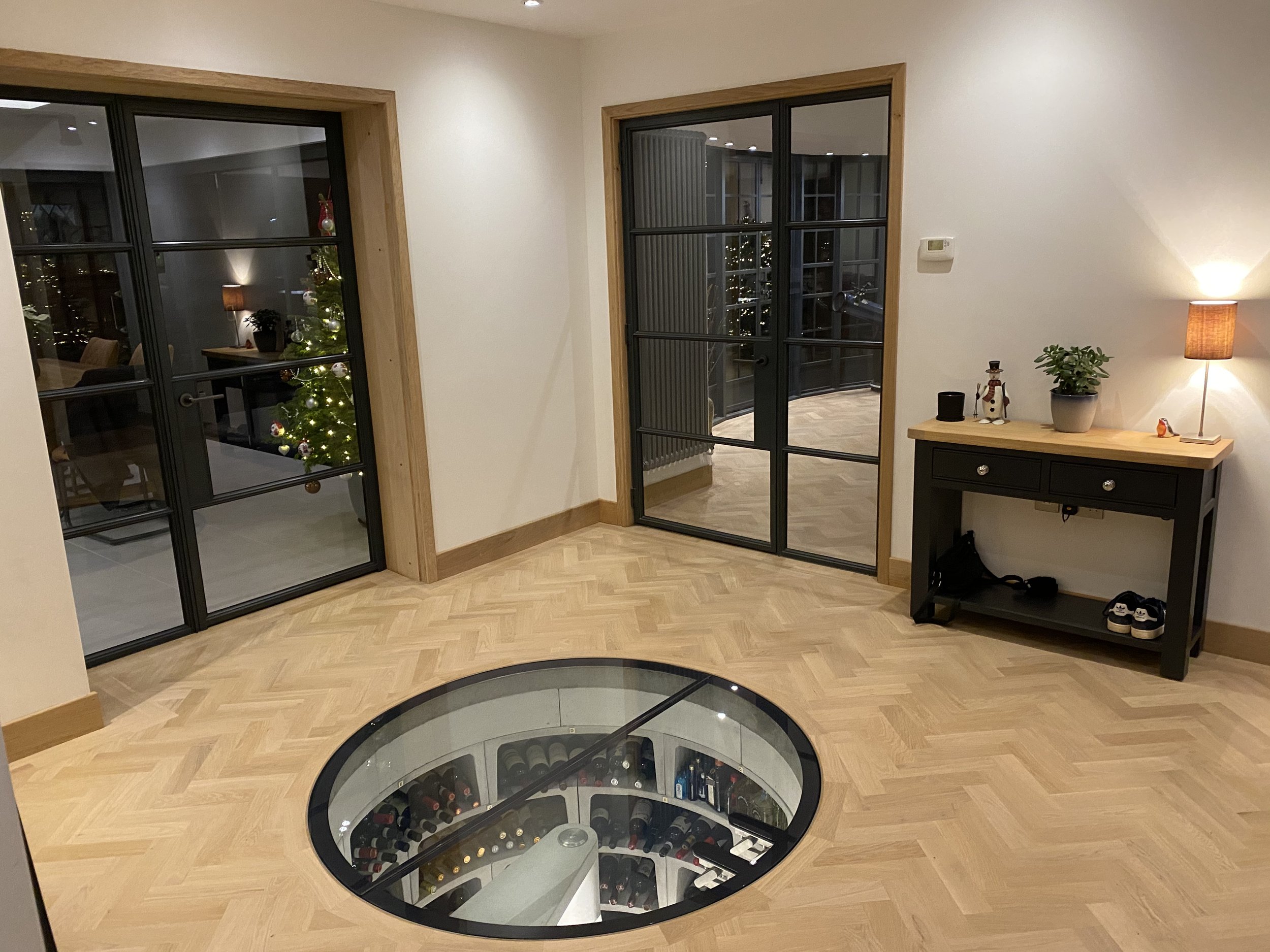Five Years at Farthings
A busy culmination to the year including the 5th anniversary of our arrival at Farthings
In September 2017 the answer to our search for a new home to move to was presented to us in the form of a house that lay only ten minutes walk from where we were living.
Our goals of more land, greater seclusion but still maintaining convenient connectivity had seemed to be an impossible dream to achieve within the uber expensive County of East Sussex. Options for affordable locations were brought up and dismissed with one of us unhappy with the particular compromises that each opportunity seemed to bring. On our walks around the village, we had walked past Farthings many times and looked longingly over the gate and said ‘Now that would tick all of the boxes’ but knew that, whilst unoccupied, it was hardly likely to come onto the market at a time to suit our move and even if it did, we would need to compete with hoards of other ideal home seekers.
And then one day out of the blue came a call from a neighbour to say that the old house on the Lane was being cleared out.
Then it was that we started a frenzied attempt to be the first to view and get our current house ready for sale.
Sealed bids were called in and although we were initially in second place, after a month or so we received the call to say that the front runners had dropped out and we were now in pole position. All we had to do was to sell our old house but the timing was not great with it being winter combined with a general dip in the market.
Quite why Farthings had laid empty for over 25 years would never really become clear to us but it seemed that the owner, the only surviving child of the family that built the house in 1950 and living abroad, was extending a level of disinterest in seeming to be unbothered by an extended wait to gather his inheritance. This worked massively in our favour as months went by with only a few viewings on our old house with no sign of any serious bids.
In the meantime, we were allowed access to the house and garden to measure up and make plans for future work.
We were in the estate agents one day talking excitedly about the prospect of having a new garden project when one of the people working there said in a tone borne from bitter experience that there was no point in growing anything because the deer would just eat it all! After a few days of fretting about this possible future of frustration, the light went on and the idea of the walled garden germinated in my puzzle solving brain.
Six months went by until eventually the patience of the seller began to run out and we were given a three week deadline to obtain an offer on our house before Farthings went back on the market. It was Easter 2018 and with another drop in our selling price combined with some nice Spring weather brought to us a buyer. They beat us down further with the incredulity that a 150 year old property needed a bit of TLC but by this time we had no choice and an offer was secured with days to spare.
A few months later and we were in our new home!
We’ed had plenty of time to prepare and planning approval for part demolition and extension had already been achieved so work began immediately on the property.
Things were pretty basic for us for the first 18 months or so with no central heating, periods of time with no hot water and a total of 4 temporary kitchens as we shuffled around a ongoing building site whilst still commuting to London for a full on working week.
Whilst preparing the planning application, the story of the original house and how it was later added to gradually became clear. We learnt that the project was first considered in 1948 with a planning application made by a Colonel of the British Army of India who was returning to England following the end of the Raj and Indian independence. Where this family lived whilst the building work took place is unknown but by the end of 1951, the modest three up, three down was completed and they moved in.
The style of the building is very much a throw back to the 1930s with strong links to the principles of the Arts and Crafts movement in the celebration of simplicity, scale and links to nature. The appealing balance scale between the ground and first floor is enhanced by the low cill of the windows and the integration into the environment is aided hugely by the compact plan arrangement affording views in all directions.
Individual touches are evidence of the love and care that was brought to the design of the property. Throughout the house there are examples of the reuse of materials that we used to ship the family’s belongings in from the East with the hardwood packing cases broken down to make doors, staircases and shelving.
Between 1954 and 1970 extensions were made to the house in an increasingly less informed way with the last being the curiously angled side extension with the 1950s style eyebrow window. Once we had moved in and spoken to our new neighbours, we learnt that this was built as an annex for the ageing mother to live in. It seems from the limited access available to the first floor bedroom, it was intended to keep her presence secret!
The architectural mish mash created by the extensions is very clear at the rear of the house as you can see from this photo taken in September 2017.
Existing ground floor plan. The original house consisted only of the areas marked Lounge, Dining and Kitchen together with the corresponding rectangle upstairs.
Existing First Floor Plan. The separate stair up to the annex bedroom was hidden behind a door and needed crampons to scale. The link from the adjoining bedroom was via a door sized sliding mirror!
When considering what to do with the house my intention was to try to be faithful to the original design intent of simplicity. The curious extensions would go to make way for a more balanced two storey addition to the East in a style to match the 1930s Sussex vernacular whilst the single storey extension to the South forming the new kitchen is influenced by another 1930s style more akin to the Bauhaus movement. I wanted to give my own design stamp and, at the same time, show an honest account of development to the house rather than just paying lip service to the original. I hope that by maintaining consistency in things like window proportion, frame sections and ceiling heights, the scale and proportion of this extension compliments and adds to the whole.
Proposed Ground Floor Plan. You can see from the red outline of the existing building that the overall footprint is almost identical to the proposed.
Proposed First Floor Plan.
The duel aspect rooms at ground at first floor make it a lot easier to plan the house to have a minimal amount of circulation space and where this is needed, a generosity of light and proportion makes for comfortable circulation and interest.
We started life in the building site of our home by living in the granny annex so that we could concentrate on renovating the original portion of the house to bring it up to the standards required by 21st century building regulatins.
First the section house to be retained was stripped back to its bare bones.
One old chimney down. Scaffold up to strip the roof and take out the old windows that for the most part had rusted through.
The pointless wall immediately inside of the front door is removed and the dividing wall to the lounge remodelled. Also the obligatory big holes made for small heating pipes.
By mid November 2018 the oldest part of the house was watertight and protected under the nice new roof finish and behind the new aluminium framed windows designed to replicate the Crittall originals.
New year’s day 2019 and we were busy lining the lounge walls with insulated plasterboard.
The scaffold was struck by the end of January 2019 and whilst the house still looked wounded and beaten, the vision for the future had begun to emerge.
Fit out of the lounge and one bedroom with en-suite continued through the early months of 2019 with exciting moments like the lights going on for the first time!
And by the end of March, we decamped from the granny annex to enjoy the luxury of a heated and insulated space with no drafts through the windows.
Meanwhile, the dear in the garden carried on about their business unfussed and nonchalant
The next big change was in June 2019 when the annex that had provided our living area for the previous year was demolished.
We were onto our second builder by now with the first one getting fed up with me organising packages of work at traction of the cost that he was quoting. I failed to make him understand that if he was charge 15% OH&P I expected more in the way of service than just phoning a subcontractor up to do the work and then presenting me with a bill with the reward zero project management. I grew tired of this and organised a number of packages at a much reduced rate and the builder got tired of ‘missing out’ on easy profits for doing bugger all. With the passing statement that he didn’t want to leave us in the lurch, he left us in the lurch to sort out his unfinished business.
The demolition was carried out by a local ground worker / farmer. We were away in Spain when the deed was done so we didn’t witness the moment that he drove he tractor into our old bedroom and, somewhat miraculously, left the correct piece of the house still standing!
The place looked pretty traumatised with gaping holes to the outside world and definitely not very balanced!
By mid July the new structure was beginning to emerge with the beam and block floor down.
The last bit of old structure was out by the end of the month and a sea of Acrow props held up bedroom 2’s dormer.
1st August 2019 and with a big sigh of relief all around, the new steel is in place for the kitchen extension.
Many late summer days of fine weather were spent on other sites that the one man band builder had. His roofer and bricky subbies were also gaining a reputation for being absent.
By mid November 2019 the zinc roof was around 80% finished so needed a makeshift rain cover to stop the otherwise exposed sheets of ply from getting saturated for the winter. It worked to a limited extent and it felt like watertight was a long way off.
Miraculously though, the Christmas deadline was met and we could travel to Colombia to visit our son Will knowing that all was secure. Even the new doors fitted!
The end to the merry go round of temporary kitchen spaces was finally coming into sight as the final rating place for the cooker and sink started coming into shape. Still plenty of trades to work their way through though.
The scar on the side of the original building was now healed over and the intended form of the new design was starting to shine through.
Jumping ahead six months or so to Spring 2020 (or I will never finish this post about the house, let alone get onto the walled garden!) the outside of the house is as complete as it will be for the next three years and more until I get around to finishing the fiddly little bits…
This picture shows the start o the wall that will mark the perimeter of the hard paved terracing as well as the start of the walled garden.
The lights are on and everyone is at home! The longer that we live here, the less reason there seems to be for going anywhere else.
By December 2020 there are only a few rooms to complete.
The extra space formed below the hall floor is most useful!
And I am not the only member of the household that sees it as top spot!
So, with the house almost complete, I can move on to concentrating efforts on the walled garden
The arch arrived, was painted, bolted down to the brick planters and interwoven with the squash plants that are just itching to climb up and over.










































